Taubman College represents U.S. at top architecture show
With eight faculty participants representing three different countries, the University of Michigan Taubman College of Architecture and Urban Planning took center stage at the world’s top architecture show during summer 2016.
The Venice Architecture Biennale, established in 1980 as part of the 130-year-old Venice Art Biennale, is a celebratory exhibition held every two years that brings together the foremost architectural visionaries practicing today from more than 100 countries.
Not only was Taubman College awarded the U.S. State Department bid to host and curate the 2016 U.S. Pavilion, but work from Taubman faculty also was presented in the Canadian and Kuwait Pavilions as part of the 15th International Architecture Exhibition.
“This year, more than ever, you can really see that U-M is one of the major centers of creativity in architecture and urban planning.”
– Robert Fishman, Taubman College interim dean
“This year, more than ever, you can really see that U-M is one of the major centers of creativity in architecture and urban planning,” said Robert Fishman, Taubman College interim dean. “Our faculty represent an incredible range of expertise—from digital fabrication to global urbanism. They are international thought leaders for different ways in which cities are being transformed today.”
After nearly a year of preparation, more than 60 Taubman students, staff, fellows and faculty members traveled to Venice for the installation and opening of the “The Architectural Imagination” at the U.S. Pavilion. The exhibition, open to the public May 28-Nov. 27, 2016, uses Detroit as a fantastical model of the future to demonstrate how architecture can address the urban and environmental issues of a 21st-century postindustrial city.
Taubman College plans to present “The Architectural Imagination,” an exhibition made up of more than 250 objects, architectural models, drawings, collages and videos, at the Museum of Contemporary Art Detroit (MOCAD) in early 2017.
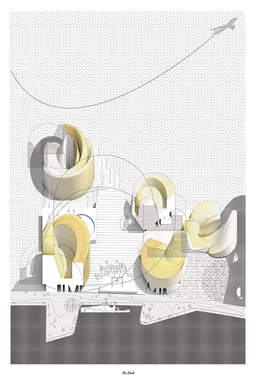
BairBalliet, The Next Port of Call, 2016. Oblique drawing of dock, port of entry, customs checkpoint, and waterfront entertainment venues. Speculative project for Detroit’s riverfront United States Post Office seen in The Architectural Imagination, an exhibition for the United States Pavilion, Biennale Architettura 2016, Venice. Photo by Salam Rida.
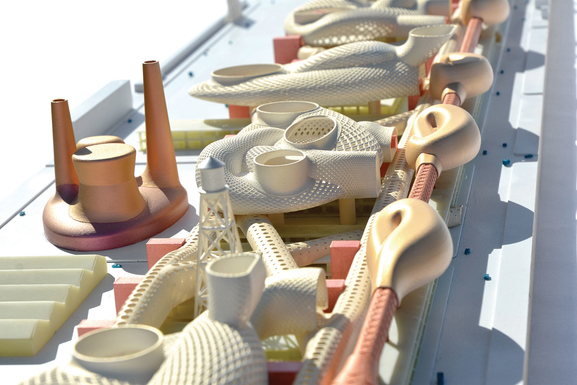
Greg Lynn FORM, Center for Fulfillment, Knowledge, and Innovation, 2016. Model detail showing cogeneration plant, corporate research centers, and movable university collaboration spaces. Speculative project for Detroit’s Packard Plant seen in The Architectural Imagination, an exhibition for the United States Pavilion, Biennale Architettura 2016, Venice. Photo by Salam Rida.
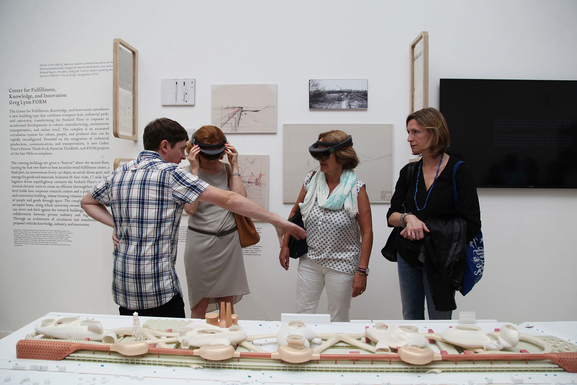
Greg Lynn FORM, Center for Fulfillment, Knowledge, and Innovation, 2016. Model detail showing cogeneration plant, corporate research centers, and movable university collaboration spaces. Speculative project for Detroit’s Packard Plant seen in The Architectural Imagination, an exhibition for the United States Pavilion, Biennale Architettura 2016, Venice. Photo by Salam Rida.
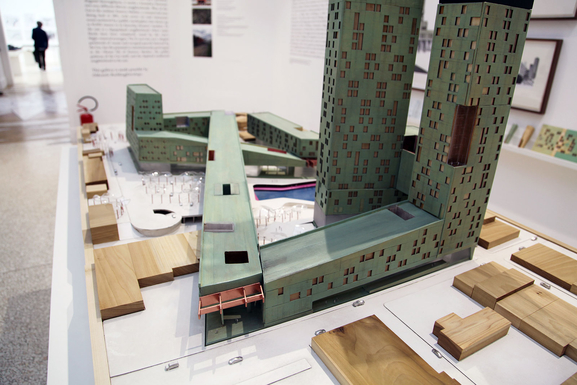
Marshall Brown Projects, Dequindre Civic Academy, 2016. Towards a Coordinate Unit, handmade collage on inkjet print, 40x50 inches. Speculative project spanning Detroit’s Dequindre Cut greenway seen in The Architectural Imagination, an exhibition for the United States Pavilion, Biennale Architettura 2016, Venice. Photo by Salam Rida.
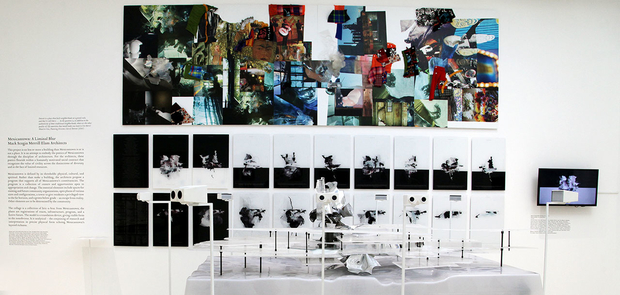
Mack Scogin Merrill Elam Architects, Mexicantown: A Liminal Blur, 2016. Model of interpretive layers of the Mexicantown neighborhood. Speculative project for Mexicantown/Southwest Detroit seen in The Architectural Imagination, an exhibition for the United States Pavilion, Biennale Architettura 2016, Venice. Photo by Salam Rida.
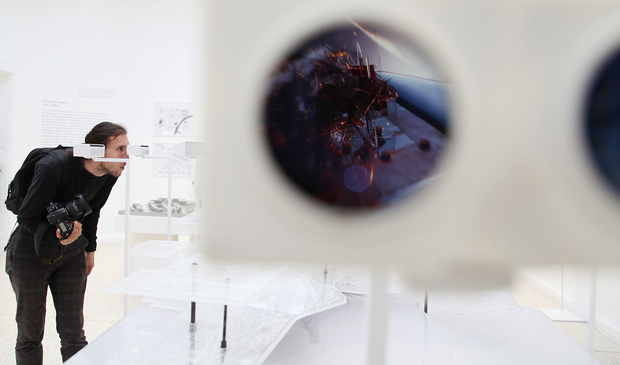
Mack Scogin Merrill Elam Architects, Mexicantown: A Liminal Blur, 2016. Model of interpretive layers of the Mexicantown neighborhood. Speculative project for Mexicantown/Southwest Detroit seen in The Architectural Imagination, an exhibition for the United States Pavilion, Biennale Architettura 2016, Venice. Photo by Salam Rida.
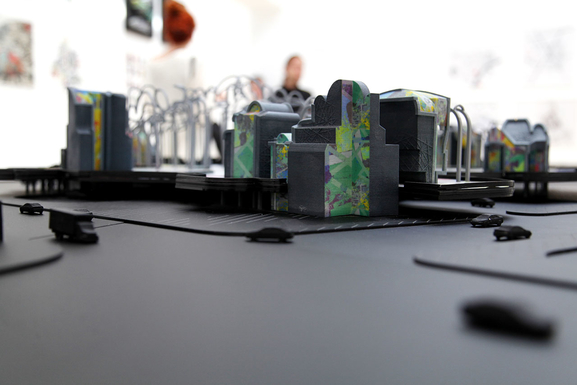
Pita & Bloom, The New Zocalo, 2016. Axonometric drawing showing band shell, theater, and cultural center, part of a new neighborhood hub. Speculative project for Mexicantown/Southwest Detroit seen in The Architectural Imagination, an exhibition for the United States Pavilion, Biennale Architettura 2016, Venice. Photo by Salam Rida.
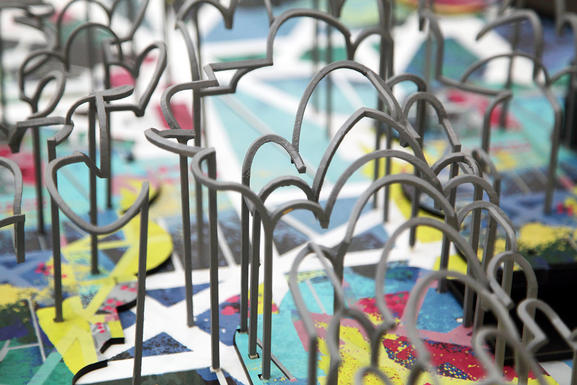
Pita & Bloom, The New Zocalo, 2016. Axonometric drawing showing band shell, theater, and cultural center, part of a new neighborhood hub. Speculative project for Mexicantown/Southwest Detroit seen in The Architectural Imagination, an exhibition for the United States Pavilion, Biennale Architettura 2016, Venice. Photo by Salam Rida.
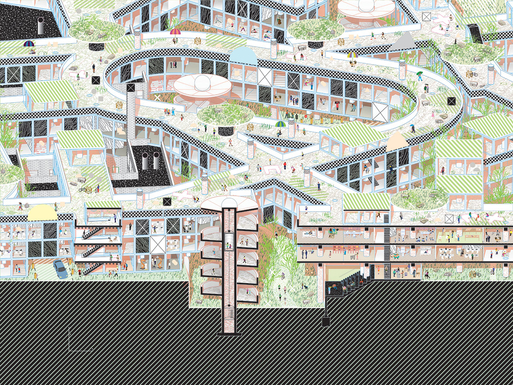
MOS, A Situation Made from Loose and Overlapping Social and Architectural Aggregates, 2016. Sectional drawing through a new framework for the everyday life of the city. Speculative project spanning Detroit’s Dequindre Cut greenway seen in The Architectural Imagination, an exhibition for the United States Pavilion, Biennale Architettura 2016, Venice. Photo by Salam Rida.
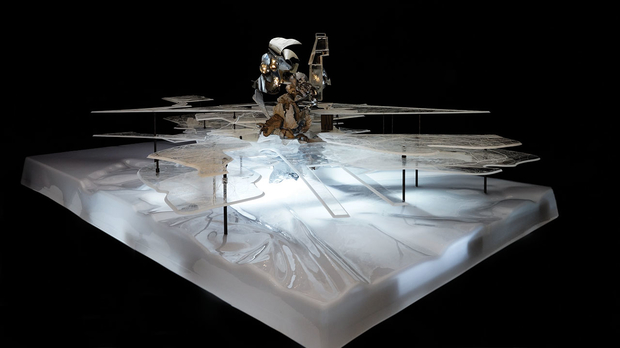
Mack Scogin Merrill Elam Architects, Mexicantown: A Liminal Blur, 2016. Model of interpretive layers of the Mexicantown neighborhood. Speculative project for Mexicantown/Southwest Detroit seen in The Architectural Imagination, an exhibition for the United States Pavilion, Biennale Architettura 2016, Venice. Photo by Salam Rida.
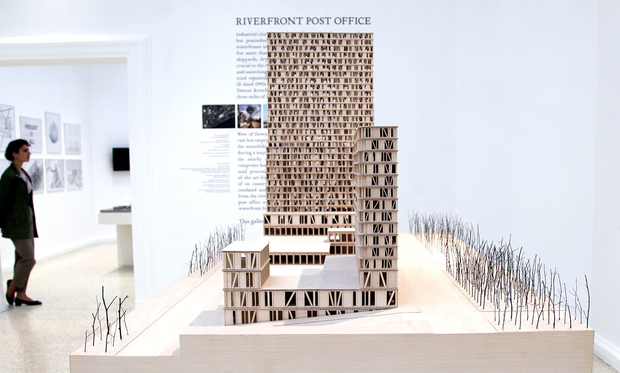
Present Future, New Corktown, 2016. Model of superblock using cross-laminated timber construction. Speculative project for Detroit’s riverfront United States Post Office seen in The Architectural Imagination, an exhibition for the United States Pavilion, Biennale Architettura 2016, Venice. Photo by Salam Rida.
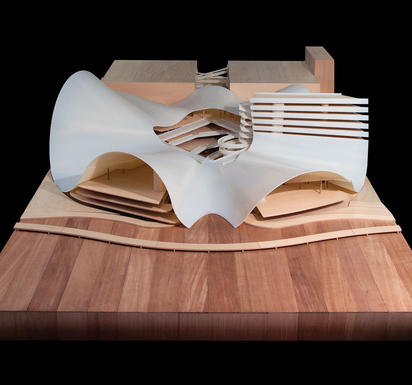
Preston Scott Cohen Inc., Revolving Detroit, 2016. Model of post office, undulating roof, and entwined ramp and staircase. Speculative project for Detroit’s riverfront United States Post Office seen in The Architectural Imagination, an exhibition for the United States Pavilion, Biennale Architettura 2016, Venice. Photo by Salam Rida.
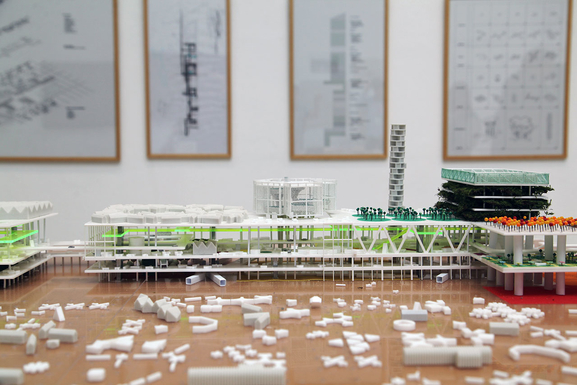
Stan Allen Architect, Detroit Rock City, 2016. Model detail showing observation tower and conservatory, part of a larger vertical botanical garden. Speculative project for Detroit’s Packard Plant seen in The Architectural Imagination, an exhibition for the United States Pavilion, Biennale Architettura 2016, Venice. Photo by Scott Benedict, Practical(ly) Studios. Photo by Salam Rida.
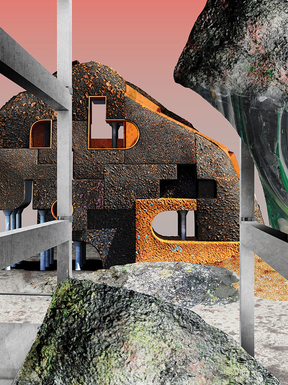
T+E+A+M, Detroit Reassembly Plant, 2016. Perspective rendering showing megamasonry mountain, formed by a new aggregate made of recycled building materials and supported by the Packard Plant’s existing columns. Speculative project for Detroit’s Packard Plant seen in The Architectural Imagination, an exhibition for the United States Pavilion, Biennale Architettura 2016, Venice. Photo by Salam Rida.
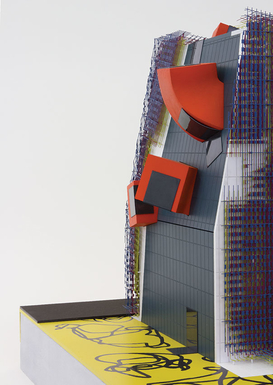
Zago Architecture, A New Federal Project, 2016. Model detail showing federal building, which deploys novel architectural forms as a means of direct political engagement. Speculative project along Detroit’s Dequindre Cut seen in The Architectural Imagination, an exhibition for the United States Pavilion, Biennale Architettura 2016, Venice. Photo by Salam Rida.
















